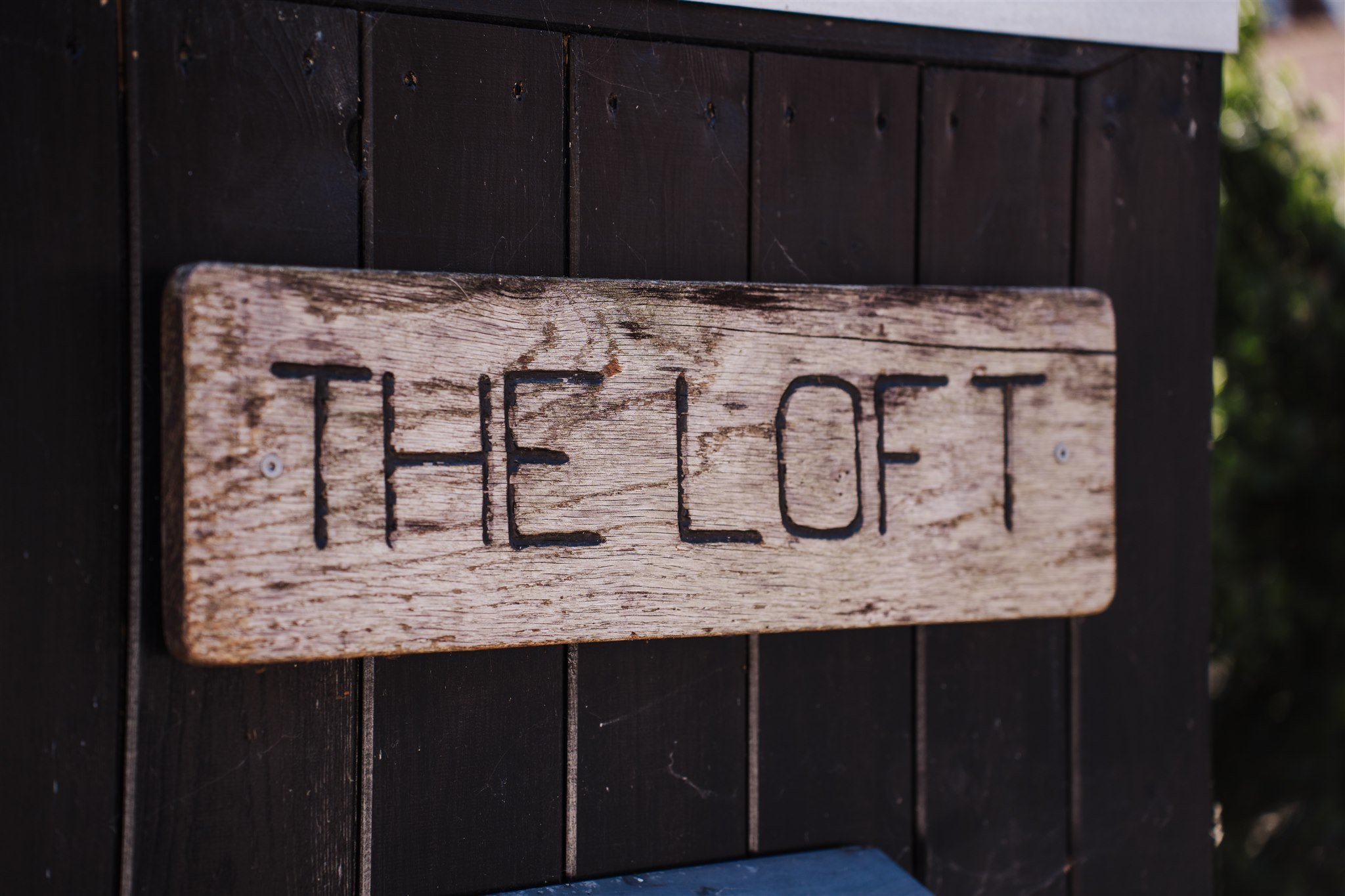
The Loft
CONVERTED BARN
Project Overview
The Barn Conversion transformed a historic barn into a modern residence tailored for a professional couple seeking minimalist design and high-end finishes. The renovation blended the barn’s rustic charm with contemporary aesthetics, resulting in a stylish and functional living space.
Key Features
Minimalist Design
The renovation focused on a clean, minimalist aesthetic, highlighted by open spaces and a neutral color palette that enhances natural light.
High-End Finishes
The use of microcement flooring throughout the main living area floor and bathroom provided a sleek and durable surface, while custom cabinetry and fixtures added luxury.
German Engineered Kitchen
A state-of-the-art kitchen featuring German engineering boasts top-of-the-line appliances and a functional layout, perfect for culinary enthusiasts.
“We worked with Clerico Construction to convert our 1970s store barn, into a bight, light and beautiful home. We created the architectural plans together, with the whole process being super collaborative. We were given great design tips and advice which allowed us to improve on our own ideas.”
— Anuschka Clarke




























