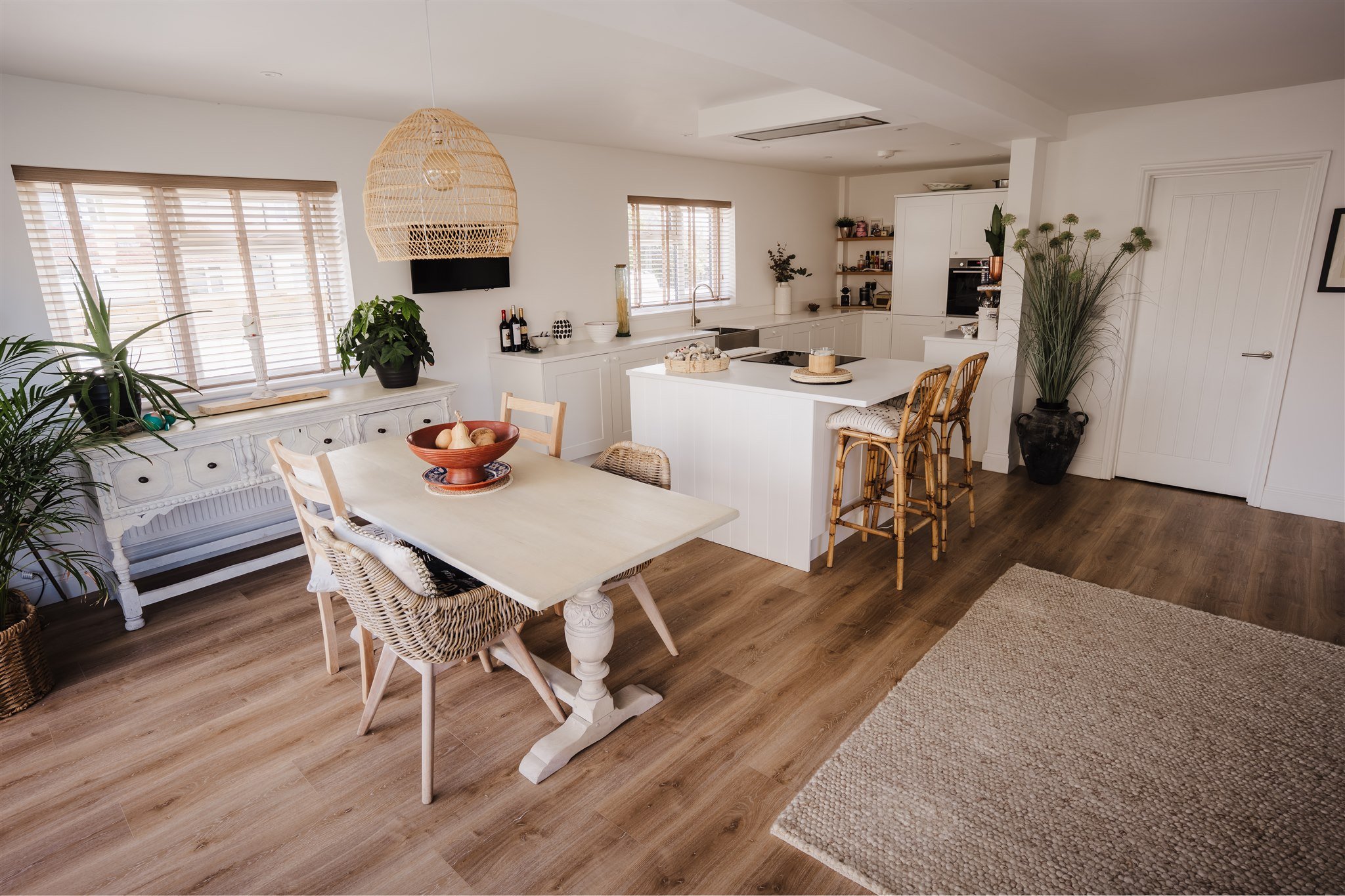
Shingle Walk
CHALET BUNGALOW
Project Overview
The Shingle Walk project is part of a phased renovation aimed at transforming a tired property into a beautiful family home. The project began with the division of the existing structure into two separate units, followed by a comprehensive refurbishment that redefined the interior and exterior spaces.
Key Phases of Work
Phase One: Property Division
The initial phase involved splitting the property into two distinct units. This required sound testing and various measures to ensure compliance with planning conditions, laying the groundwork for the subsequent phases of renovation.
Phase Two: Full Refurbishment and Reconfiguration
This phase focused on creating a spacious and functional open-plan living area that integrates the dining, seating, and kitchen spaces. The design promotes a seamless flow, making it ideal for family gatherings and entertaining.
A separate snug or auxiliary bedroom was incorporated to enhance flexibility and utility, catering to the diverse needs of the family.
Comprehensive renovations included the installation of new shower and bathroom fit-outs, ensuring modern amenities and comfort.
External Works
The exterior of the property underwent significant enhancements, including:
Landscaping: Thoughtfully designed landscaping created inviting outdoor spaces that complement the home.
Window Installation: New windows were added to improve energy efficiency and enhance natural light throughout the home.
Cladding and Rendering: The application of new cladding and rendering to the walls provided a fresh, modern look, revitalizing the overall appearance of the dwelling.
New Roofline: The roofline was upgraded to further elevate the visual appeal of the property, contributing to the transformation from a tired structure to a charming family home.
The Shingle Walk renovation successfully combines thoughtful design and quality craftsmanship to create a welcoming family environment. By addressing both internal and external aspects of the property, the project not only enhances functionality but also elevates the aesthetic appeal, making it a perfect space for family living.
“Clerico transformed our 80’s built chalet bungalow into a modern, open plan, beachside home. They gave us design input from start to finish which they made sure aligned perfectly with our vision for our home. Contemporary, functional, but comfortable and homely.”
— Richard & Sue



















